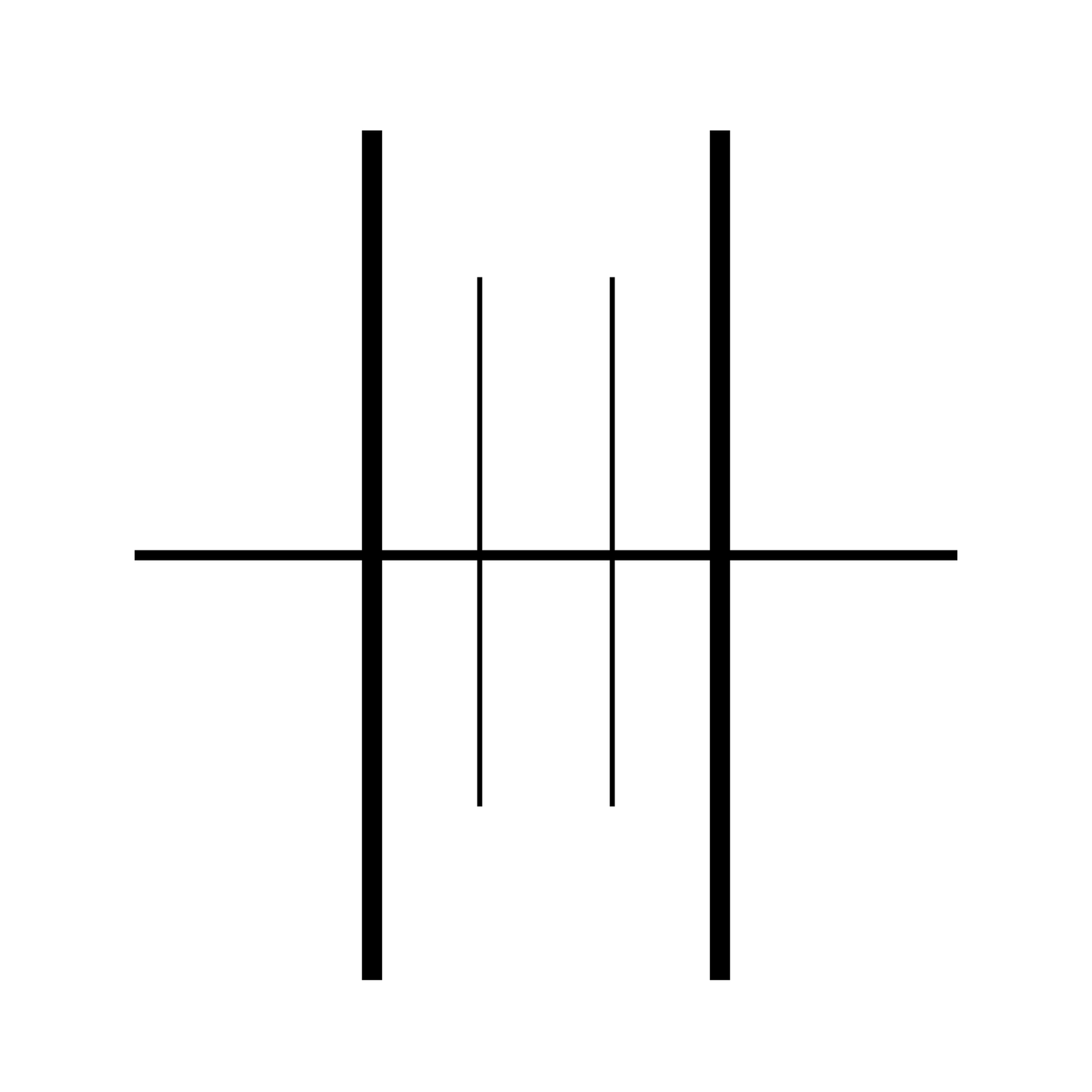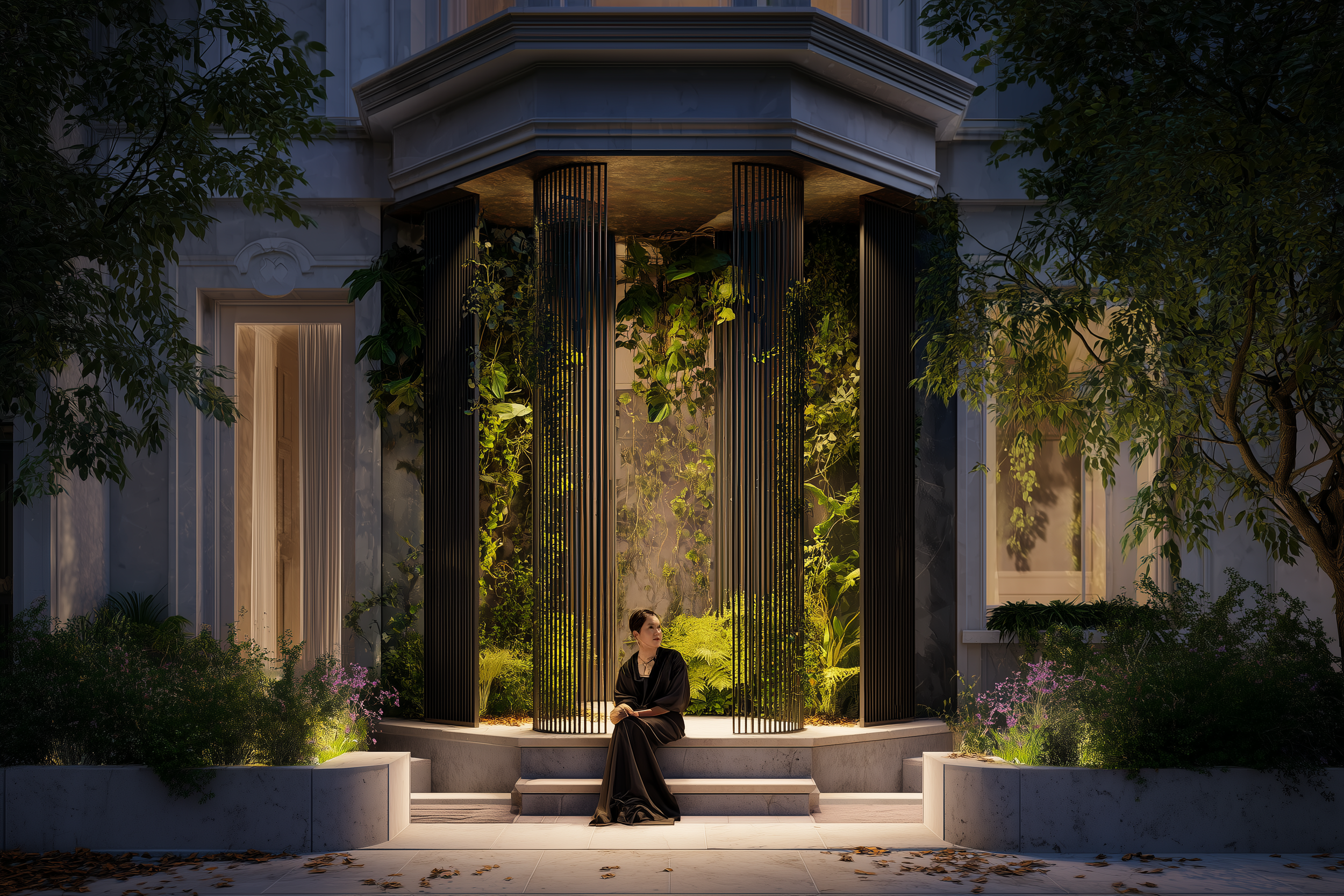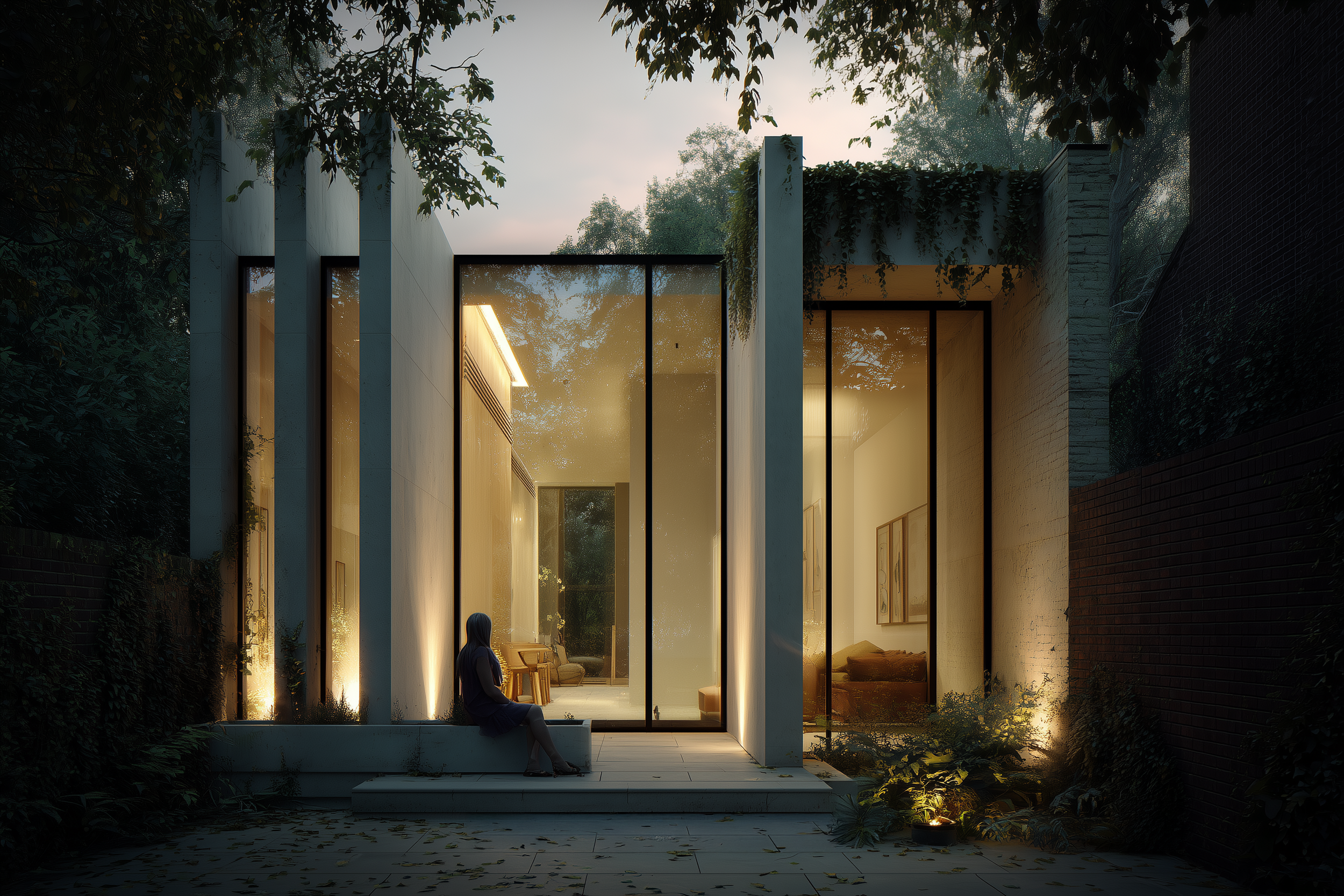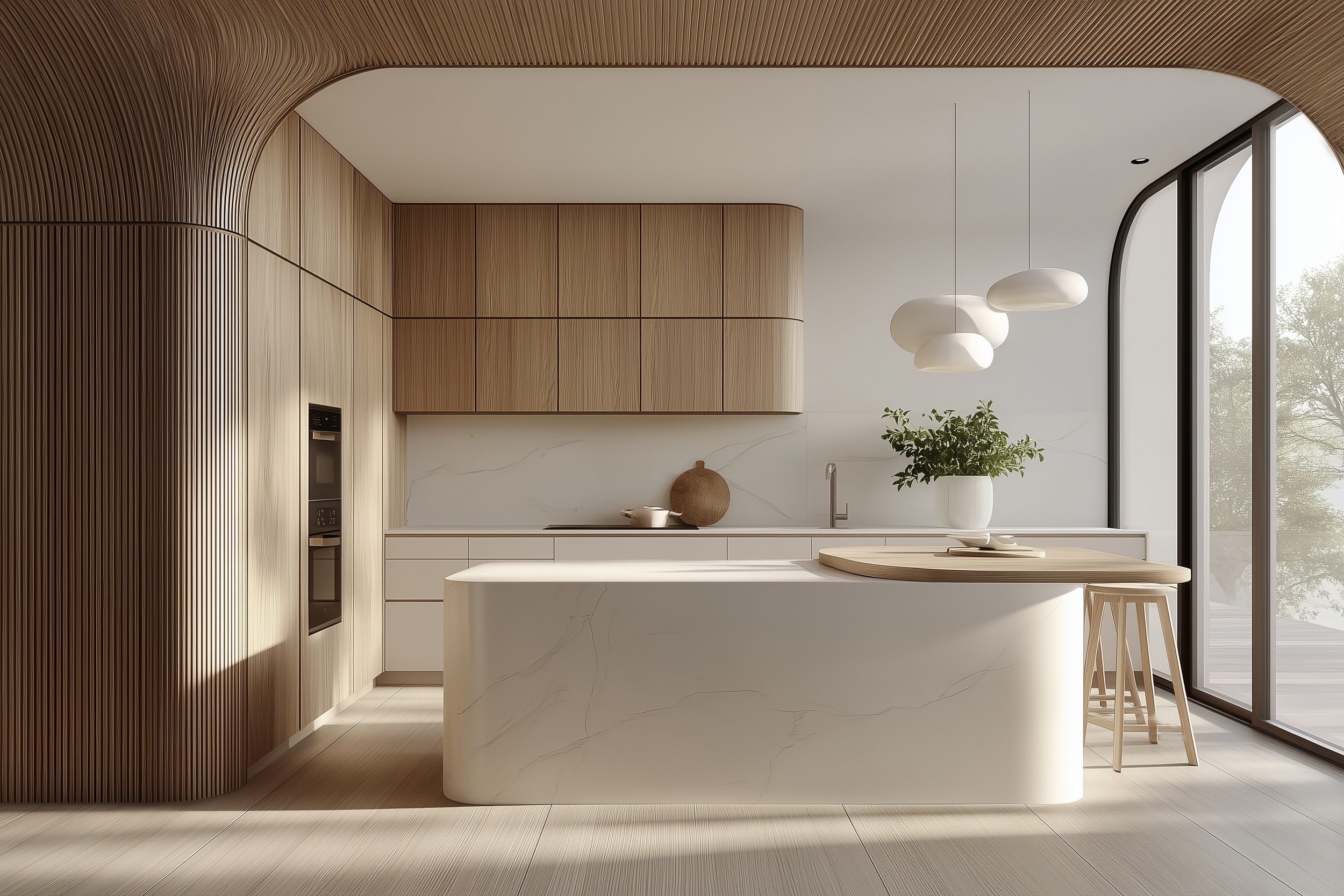Timeless Architectural Design
Our Services
Our architectural firm specialises in delivering contemporary design solutions tailored to meet your unique needs. With a team of seasoned professionals, we ensure each project is realised with precision and a commitment to excellence.
-
Inspire your project with bold possibilities.
The Vision Pack is your starting point – a chance to explore what is possible before committing to the full design process. We begin with a conversation to understand your aspirations, lifestyle needs, and project brief. From there, we craft a set of photorealistic images illustrating inspirational design options that align with your vision and spark new ideas.
This service is ideal for homeowners at the very beginning of their design journey. Whether you are building from scratch or reimagining an existing space, the Vision Pack helps you see the potential of your project – both visually and atmospherically – so you can make confident next steps with clarity and inspiration.
-
Clarity, confidence, and a clear path forward.
We understand how daunting it can feel to take on a renovation or new-build project. The Feasibility Pack is designed to make that journey less overwhelming by offering a tailored overview of what’s realistically achievable — both creatively and practically.
This stage includes a bespoke concept design, supported by 3D architectural visualisations that bring your ideas to life. Alongside the design, we carry out planning policy checks, a measured survey, and provide detailed documentation of your existing and proposed layout.
We help you explore the true potential of your property, confirm the feasibility of your ambitions, and assess the budget and timeframe needed to bring them to life — all in one comprehensive, easy-to-digest package.
What is included:
Planning searches & property history
Measured survey & site photos
Design consultation
Concept design & visualisations
Build cost analysis & market review
Project timeline
-
Translate ideas into reality.
The Detailed Design Pack supports you in making the most important decisions about your home — with clarity, precision, and the right support at every step. Building on the concept established in the Vision and Feasibility Packs, we develop your project into a fully detailed design.
This stage is where your ideas are translated into technical plans, product choices, and clear specifications. We explore design features, recommend suppliers and materials, and support you with quotations, samples, and site visits as needed. Our tailored reports empower you to obtain like-for-like quotes from contractors and consultants, helping you avoid unexpected costs and delays further down the line.
What is included:
Detailed design meeting and report
Planning application management — submission, liaison with Local Authority, and follow-up
Key Zones Report — focused design and specification for critical spaces (e.g. kitchens, bathrooms, utility rooms), including internal layouts and heating zones
Power and Lighting Report — development of lighting and power layout to enhance spatial quality and highlight key features
Expanded Build Cost Estimate — with detailed breakdowns and specifications of selected products and materials
Project tracking and timeline updates
-
Deliver your project with precision and expert support.
The Construction Pack provides everything you need to move confidently from finalised design to a built reality. This phase includes a full set of technical drawings, with all structural, mechanical, electrical, and plumbing elements fully integrated and coordinated.
We produce a detailed bill of quantities, manage the tender process, and prepare your Building Control submission — ensuring that every aspect of your project complies with the latest regulations. Once construction begins, we continue to support you through our on-site project support service, helping you manage contractors, monitor progress, and adapt drawings as needed.
Whether you're a first-time renovator or a seasoned developer, we tailor the level of support to suit your experience and project complexity — so you’re never navigating the build phase alone.
What is included:
Technical Design Meeting — review of all specifications with your architect, either at home or in our studio
Technical Drawings & Construction Details — fully coordinated drawing set
Technical Report & Systems Integration — combining architectural, structural, and MEP information
Detailed Bill of Quantities — itemised schedule of materials, systems, and finishes
Technical Take-Off & Tender Pack — contractor-ready documents for accurate, like-for-like quotations
Building Control Submission — complete coordination and liaison with Building Control authorities
Contract & Scheduling — preparation of contracts, payment schedule, and key timelines
On-site Mobilisation — pre-commencement meeting and setup with all project parties
About
our company
Habitat II is a contemporary architecture studio creating elegant, refined spaces with clean lines and timeless character. We design both new buildings and sensitive interventions in historic homes — always through a modern, design-led lens. Our work integrates natural materials and the latest technology to deliver spaces that are both sustainable and crafted for lasting quality.
Follow us on social
Contact Us
Interested in working together? Fill out the form and we will be in touch shortly!





